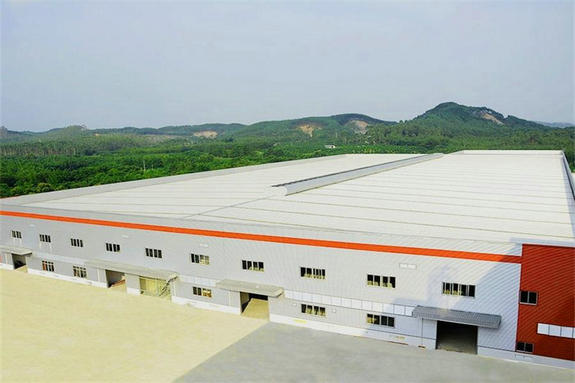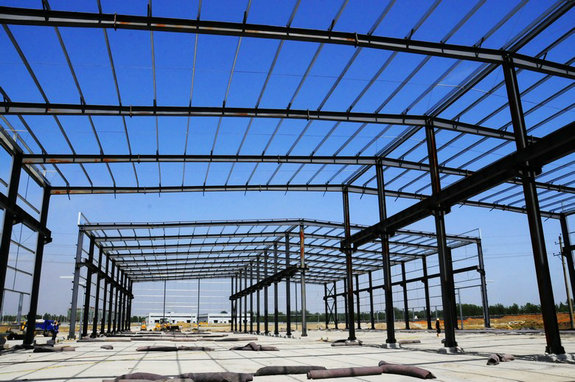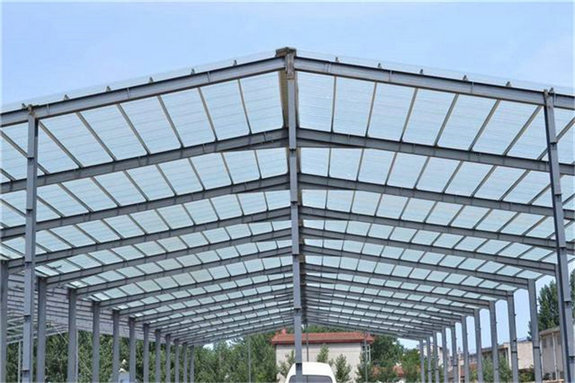Due to the reason that the metal frame warehouse technology in China is still in the exploration and development stage and market competition at present, through the investigation of the completed metal frame warehouses, there are different degrees of roof leakage phenomenon after the metal frame warehouses are built and put into use, and the roof leakage has become a common quality failure of metal frame warehouses.

Analysis of the causes of water leakage and solutions
Causes of water leakage at the ridge:
The wave crest at the ridge is too high, and the roof ridge cover cannot guarantee waterproof; the longitudinal overlap does not put glue or silicone adhesive, which forms a gap and leaks; the longitudinal overlap of the roof cover is connected by rivets, and the thermal expansion and contraction strength is not enough to break the rivets so caused water leakage; no plug is laid between the roof ridge cover and the roof panel, or the plug is placed improperly and falls off to cause water leakage.
Solution:
The roof ridge cover should be wider, and the slope should be larger; put glue or silicone adhesive on the lap joint; replace the suture nail; the plug should match the slab board, and put the glue or silicone adhesive up and down when laying the plug.

Causes of water leakage in the roof ventilation:
The edge closing junction of roof panel and roof ventilation panel is not connected tightly, and no glue or silicone adhesive is applied to the longitudinal overlap of the edges; the outer roof panels are not installed at the junction of the ventilation; the openings of the ventilation pillars are not waterproofed ; There is a hidden danger of water leakage in the production and installation of the ventilation itself.
Solution:
The edge closing shall be fitted and connected tightly,and glue or silicone adhesive shall be set for longitudinal lap joints and fixed with suture nails; Ventilation installation before the roof panel must be pulled; The ventilation construction party is required to waterproof the opening part after the completion of the ventilation structure; Check the installation quality and waterproof of the ventilation.

Causes of water leakage in the skylight panel:
The type of the skylight panel and the roof panel is not consistent, the wave peak on both sides of the skylight panel is higher than the roof panel. After installation, the seal is too strict to form the pressure difference between the inside and outside the skylight panel, the capillary water from the gap on both sides of the skylight panel into the interior of the roof resulting in water leakage; The longitudinal lap length of the skylight panel is not enough, and the glue loses viscosity as it ages. Longitudinal silicone adhesive shedding; There is a rigid lap between the skylight panel and the color plate, and the gap in the middle is not sealed.
Solution: waterproof screw applied in the upper part of the crest; The edge plate of the skylight panel should be sealed firmly with the skylight panel, and the longitudinal glue on both sides should be widened, and the upper part of the wave crest should be laid to prevent the infiltration of capillary water.

Causes of water leakage in roof openings:
The openings are not waterproofed according to the design nodes, and the steel plugs are not placed with waterproof glue and silicone adhesive; the reserved area around the openings is small, rainwater does not flow smoothly, and it is easy to accumulate water; the laps around the openings are not waterproofed ; No structural parts are added around the inside of the opening, forming low-concavity stagnant water; there is water blocking phenomenon in waterproof construction, forming stagnant water.
Solution: According to the design drawings and strict construction procedures, lay glue and silicone adhesive; the reserved area around the opening must meet the drainage requirements; the wall and roof must be waterproofed after the opening; the rear enclosure opening should be added as much as possible the purlin or angle steel structure reduces the deformation of the enclosure; the waterproof construction and installation must be tight and smooth to make the water flow smooth.

Tel
